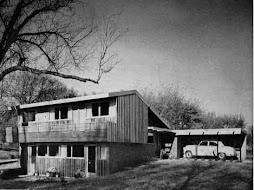 Ta Da! Here it is. And while John complained out my borrowed internet in KC, his isn't much better here in Ames. We're back in IA for John's graduation and as of today, I can tell people I'm married to a doctor. Here are the official "before" pictures. The house is in great shape, but we're looking forward to making it ours.
Ta Da! Here it is. And while John complained out my borrowed internet in KC, his isn't much better here in Ames. We're back in IA for John's graduation and as of today, I can tell people I'm married to a doctor. Here are the official "before" pictures. The house is in great shape, but we're looking forward to making it ours.

 The house is post and beam construction, a hallmark of mid-century modern construction and apparent with the vaulted ceiling and beams. Mark (the previous owner and our new neighbor) insulated the roof and drywalled the ceiling and beams. I'm a little disappointed the original roof plank and beams are covered, but the extra insulation and recessed lighting more than make up for it.
The house is post and beam construction, a hallmark of mid-century modern construction and apparent with the vaulted ceiling and beams. Mark (the previous owner and our new neighbor) insulated the roof and drywalled the ceiling and beams. I'm a little disappointed the original roof plank and beams are covered, but the extra insulation and recessed lighting more than make up for it.The house has a split floorplan. From the living room, you can see upstairs in the bedroom level and downstairs into the kitchen and dining room. It's not huge by any means, but the open layout and vaulted ceiling make it seem much larger.
 This is the lowest level and again the beams are noticable. Mark did leave the floor plank exposed here and I think it looks fantastic. You can see it better in a later picture.
This is the lowest level and again the beams are noticable. Mark did leave the floor plank exposed here and I think it looks fantastic. You can see it better in a later picture. From this corner of the dining room you can see into the living room. The amount of window and natural light is unbelievable. There are skylights in the living room and bedrooms and windows on every wall.
From this corner of the dining room you can see into the living room. The amount of window and natural light is unbelievable. There are skylights in the living room and bedrooms and windows on every wall. I think this may be my favorite part of the house - the exposed brick wall with the white beams and exposed planks. I can't wait until we get to the point where we can furnish and decorate! This house has so much potential!
I think this may be my favorite part of the house - the exposed brick wall with the white beams and exposed planks. I can't wait until we get to the point where we can furnish and decorate! This house has so much potential! Here's a shot of the vaulted ceiling in the living roof, showing off all the best features.
Here's a shot of the vaulted ceiling in the living roof, showing off all the best features. This is a view from the kitchen looking up into the living room. You can see from one corner of the house to the other almost anywhere you stand.
This is a view from the kitchen looking up into the living room. You can see from one corner of the house to the other almost anywhere you stand. The other cool feature in the living room - the fireplace open on two sides. It needs a good scrub down but we have a lot of cleaning to do.
The other cool feature in the living room - the fireplace open on two sides. It needs a good scrub down but we have a lot of cleaning to do.
That's all we have for now. We have plans to expand the bathroom and adjust the size of the bedrooms. (The second is so small I couldn't get a good picture. Same for the bathroom) We'll post pics once we start the demo and construction. I better run, I have a graduation ceremony to get ready for!












No comments:
Post a Comment