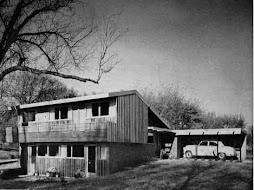So far so good. We have been fortunate to have crews and subs available pretty consistently to keep this project moving forward. The Studio Build guys have been all over it and we should be turning a corner shortly. The rough plumbing is completed and the floor is getting replaced today. I stopped by this morning and the HVAC guy was finishing duct work and getting ready to set the AC and furnace.
It was a big blessing in disguise that the old concrete tile roof was shot and had to go. After pulling it off no amount of repair was going to stop the leaks. Now we have a nice new 50 year roof. All of the facia was rotten or missing and we went back with hardiboard, so no worry about rot in the future. The flat roof section had sagged and leaked where it joined the sloped roof. It is now pitched out for positive drainage. Combine that with a bunch of new roof vents and it looks like a new house.
The front porch had dropped 6 inches from some very old termite damage. It got jacked up and is held in place by a new tapered column. Fortunately there was a brick ranch just down the street with tapered columns so we didn't have to go far for inspiration.
And a view of the family room from the front yard. The blocked out window space is where the new second bathroom is going.
Next Few Weeks:
- Interior Plumbing
- Electrical
- HVAC

















