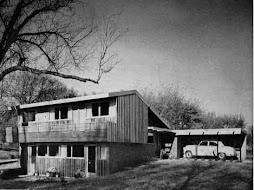So enough waiting, here is the new place. It currently is a 2000 sf, 4 bedroom 1.5 bath house with a living room, family/dining room, a multipurpose room, laundry room, and one car garage. The house was built in 1950 and was the personal home of an architect. We are still tracking down more info on the original owner. The house is slab on grade, concrete masonry unit with brick façade, and concrete shingles. It is a stout, but weird house. The initial plans are to stay within the original footprint but pretty much update everything to end up with 4 good-sized bedrooms and 2 full bathrooms.
The front view. Right now there are two front doors, one to the house and one to the laundry room. One will get eliminated.
The rear view. It is an odd house, single level ranch with a big southern facing sunroom.
Here is one of the huge selling features, a one acre lot.
The sunroom has southern facing windows protected by an overhang. The ceilings in this room are tall, at least 10 feet. We have been told that the angle of the overhang prevents any direct sunlight from entering the space, we will see.
Looking back toward the bedroom wing. The VCT tile definitely needs replacement.
You can see through the last picture into the family/dining room and to the bedrooms. There are 3 small bedrooms and a nice sized master. The bathroom and such a weird layout that I couldn't get a good picture if I tried. There is a galley kitchen with original metal cabinets. They are in great shape and we are planning on keeping them, maybe after refinishing.
Coming next Part 2: water, water everywhere
















No comments:
Post a Comment