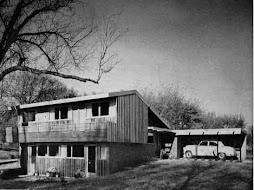If I’m going to do something, I do it spectacularly or I don’t do it at
all. - Prince Alwaleed Bin Talal Alsaud
There's a running theme to the Shasta. John and I are both going super-engineer on this project. By the time we're finished, it will be the most over-engineered Shasta in the history of Shastas. As the resident Structural Engineer, I spent some time creating drawing, laying out the framing, and making material take-offs.
 |
| Streetside Elevation |
We spent a lot of time looking at photos of other renovations online and we took excellent notes and dimensions during the demolition. What I took away from everything I've learned so far - these trailer were not actually "designed" by anyone and the structural framing in the original is less than adequate. Now, I'll admit, that may be the licensed engineer talking. I usually design things for traffic loads, heavy equipment, or full human occupancy. A trailer is much different, but I know what I am comfortable with. The Shasta as originally designed, I am not.
 |
| Shasta Layout |
- I am comfortable with the finished product.
- Can be built by the contractor (John) with assistance from the structural engineer (me) and not cause a divorce.
- Weighs less than 300 lb (not including floor framing, insulation, or skin)
I eliminated all diagonal members, not a huge deal. I also changed the angle members to smaller square tubes. The bonus to all tube shapes? We will be able to fasten the plywood interior and the aluminum skin exterior to the tubes easily. I laid everything out, measured, and counted everything needed. All of that information, of course, went into a spreadsheet.
Right now, the rough numbers I have for weight is 190 lb, which includes 15% extra to account for connection details. Based on the online pricing, that is about $620 in framing, not including connection details. I have 100 lb to play with for my weight allotment. I'd say that's pretty good. I'm assuming once we start assembling the Shasta, I may decide to make some field changes. That 100 lbs might come in handy.
The front and back corners are still going to be timber. I can only imagine the cost of having aluminum custom fabricated to fit those curves. The floor framing will also be timber, basically the same framing as the original.
I think the rebuild is well-planned out. Now we need to finish stripping the floor off the frame, de-assemble the frame and strip.











No comments:
Post a Comment