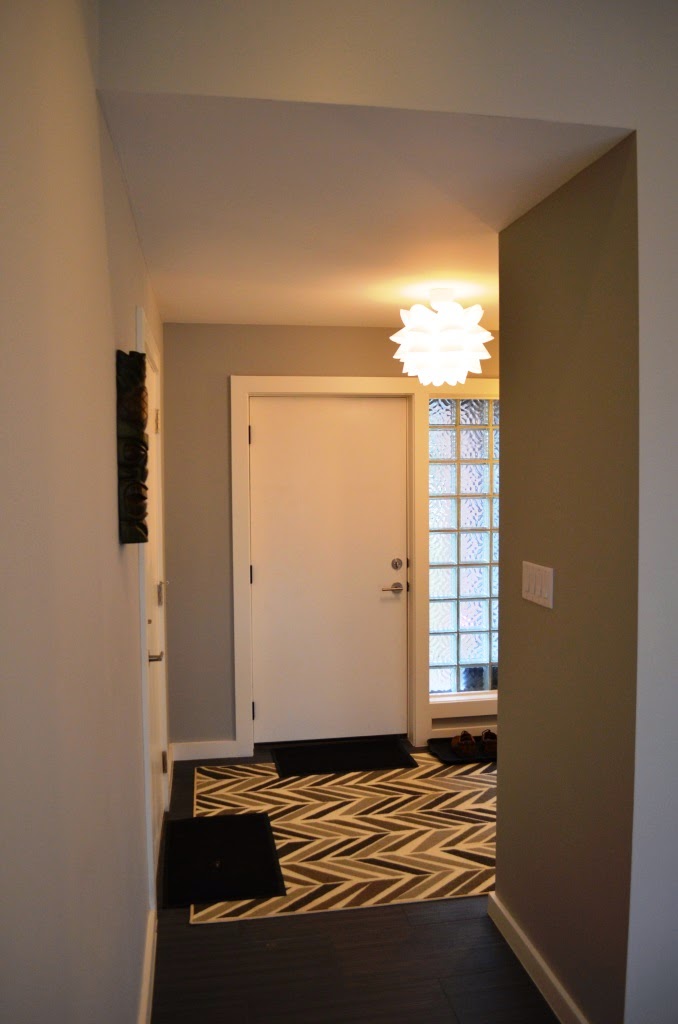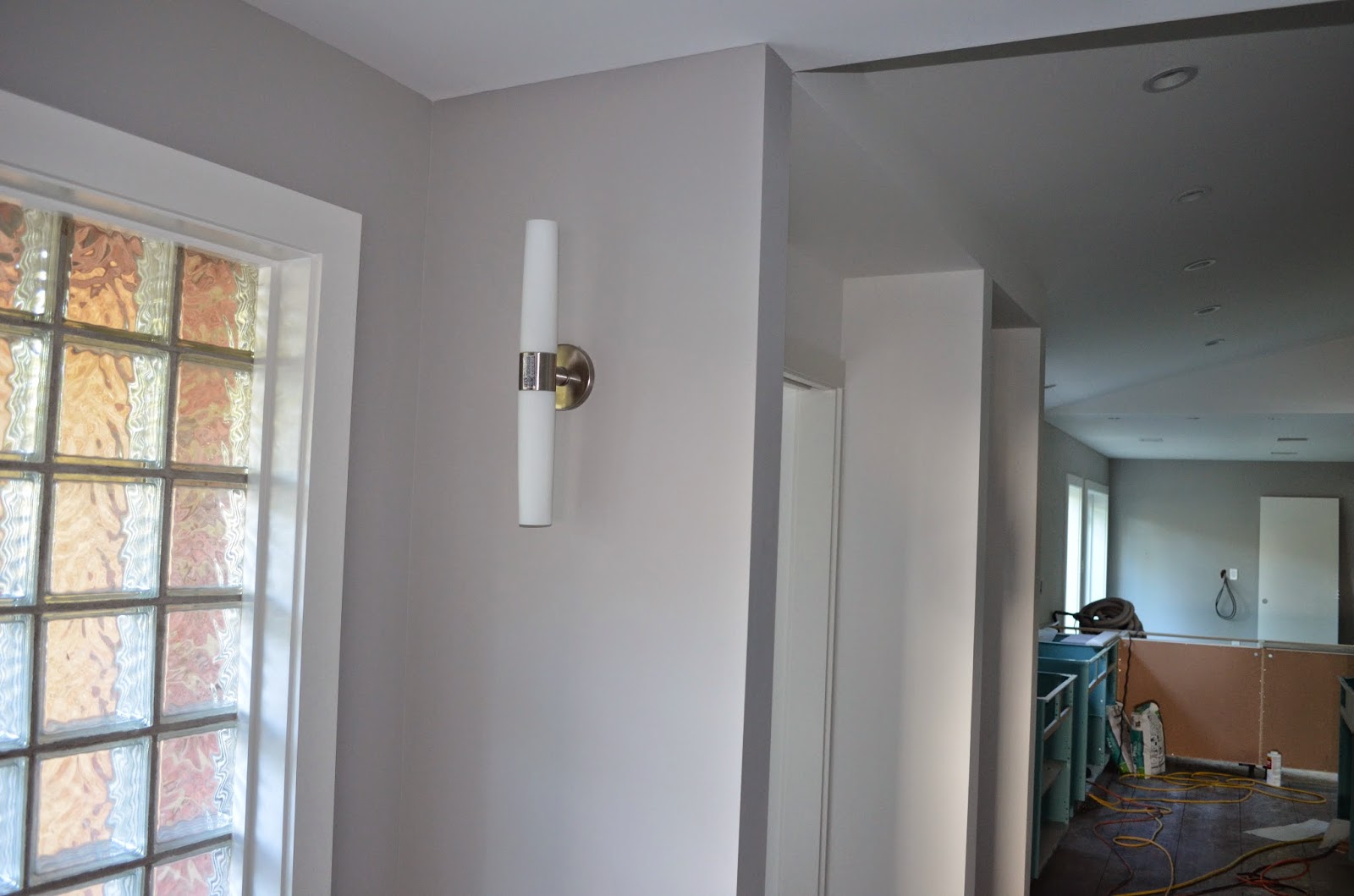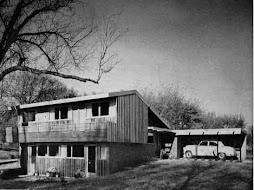I promised Delia that I would get some pictures up for as a house tour. We got the appraisal out of the way this week and I grabbed some interior shots while everything was clean. There is still a mountain of little things to do (house numbers, mailbox, etc.) but as far as Studio Build is concerned, we are done.
Come on in.
The living room has a southern exposure. Combine that with the tall windows and we get really nice sun.
All set up for Christmas.
We have a good sized guest bedroom/office/multipurpose room opposite the bedroom wing. The old Howell table is a place holder for a built-in desk to be added in the near future.
Leawood only allows attached garages. The pergola is how we attached it. Since this room doesn't have any overhang the pergola provides some nice shade. Come summer I think we will especially appreciate it.
The kitchen looking back towards the garage door. The cabinets were repowder coated and turned out really nice. The countertops are all concrete. We have a new gas range ordered and can't wait to get rid of the old electric unit. The walnut pantries on the other end hold the microwave and garbage/recycling on one side and have full-depth pull out drawers on the other. I don't have a picture but the laundry room is right off the kitchen. It has the washer, dryer, slop sink, deep freeze, and a bunch of shelves.
The den is opposite the kitchen island. The hall heads down to the kid bedrooms and bathroom.
Looking back from the den. That center wall was moved a foot picture left. That really opened up the kitchen along with removing a wall section that was about at the end of the island.
The master bathroom has two matching vanities and opens into the master bedroom.
That's one big bathtub.
The concrete insert pieces in the shower are each single pours and were by far the most complicated pieces in the whole house.
The view from the master bedroom. The hobo camp needs some attention next summer. The shed is CMU and brick like the house but the shake roof has seen better days.
And we have a wall of closets which are already almost full.
From the den you head past the second bathroom. We also opted for a big bathtub here too.
Bedrooms 2 and 3 are identically sized. The rest of the house is cork and tile. Here we went with marmoleum which was left over from the new IKEA.
The other bedroom is currently Winston's playroom.
One parting shot sitting at the island. The roe circle house was very much open with all the spaces connected. While much bigger and definitely a 50's ranch, we've managed to achieve a similar feel in this house too.
The yard is bare and pretty chewed up at this point. Come spring when things look better I will post a walk around outside.
Merry Christmas.































































