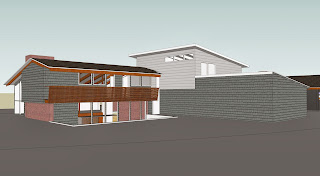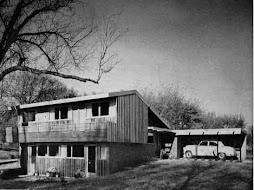The trailer project continues. I took some time off this week and made some good progress. We ordered the aluminum skin from California and it showed up in three big boxes. It's not ready for skin just yet, but we have it sitting on the shelf. The house and trailer wiring are finally finished.
The electrical cabinet contains three fuse panels and one inverter charger. In total there are four AC circuits and five DC circuits.
And there was light. All of the lights are DC LEDs so they draw very little power.
I replaced the standard bulbs in the main house light with LEDs and rewired the original kitchen light for two LEDs also. Although not shown in the picture, we saved the original 1960's glass sconce for the kitchen light. You can just see the remote battery monitoring panel mounted on the front of the fuse door there in the closet. I picked up a cheap car battery to test out the systems. Eventually we will get use a sealed AGM type for camping.
Most importantly, the refrigerator works. So now when the world ends and we have to pull it into the middle of nowhere, the beer will be cold.
The next step is to trim and insulate. Since we will be using lots of spray foam for insulation, the interior trim will need to be completed so nothing leaks in or deforms the panels.


















