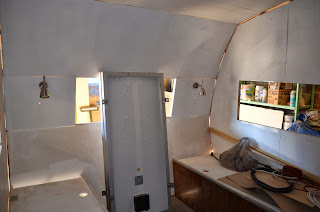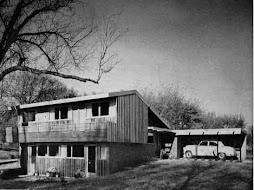Hey, how about a post that doesn't involve the garden? It is hard to believe that summer is over, school has started, and we are two months away from having six thumbs in the house. A couple people mentioned that a bassinet worked well for them at least for the first few months. I looked on-line and anything cool is at least $1000. I am not spending $1000 for a couple months use and then have something I have to store for the foreseeable future. So I decided to build a mid-century inspired bassinet that folds flat. It isn't finished but you get the general idea.
The pieces are 1/2 inch Baltic birch and go together like a cereal box toy with tabs into slots. There is no hardware, screws, or fasteners. The base is designed to accept a standard changing pad.
It took a little head scratching to get everything in the correct location. I definitely got a workout on the jigsaw cutting all those slots.
I will end up painting a couple sides and clear coating the rest. I even put a couple mid-century details on it, because clearly the baby will care. Should be finished this weekend with plenty of time for the cats to lay claim. Boy are they in for a surprise.
I would call this mid-century progress, but since the entire trailer is new I guess it is also mid-century inspired. We have a front window opening.
The low VOC, sustainable, environmentally friendly save the planet marmoleum came. I'm sure the company loved me, I ordered the minimum amount possible which turns out is just the perfect size for a trailer. Here it is all laid out for trimming.
The color is a textured gray. The one big sheet should make for easy cleanup.
I bought a low VOC, LEED compliant adhesive to glue it down. You spread this stuff out and then wait for it to dry and get tacky. What they don't tell you is that the VOCs make the original stuff get dry fast. I spent a good portion of Saturday watching glue dry.
The finished floor. Since the plywood underlayment was painted about the same color grey, there isn't much of a difference in the pictures. The paint cans are holding down a problem spot.
The kitchen cabinet is almost ready to install. Here it is with the doors just sitting in place for effect. The water tank is on the bottom and will get covered with a set of dummy doors. It's about time to order the frig and get this installed.































































